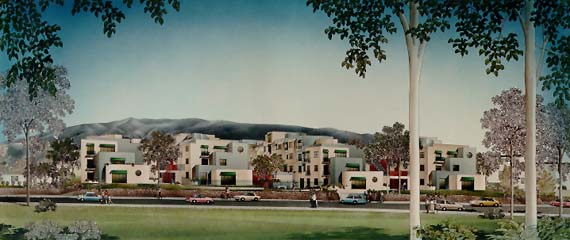Residential Projects: Montrose Apartments

|
A 95 unit project on an uphill sloping lot designed as a four wing complex ascending to a cross connecting wing at the high end. Exterior finish is of two-toned stucco with horizontal pipe railings for circulation and private balconies. |
| Next >> |
![]()
Residential | Commercial | Industrial | Educational | Master Planning | Home